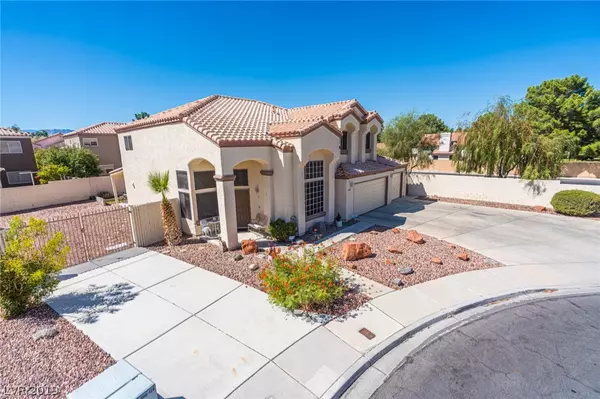For more information regarding the value of a property, please contact us for a free consultation.
4705 WHITE DAWN Street Las Vegas, NV 89130
Want to know what your home might be worth? Contact us for a FREE valuation!

Our team is ready to help you sell your home for the highest possible price ASAP
Key Details
Sold Price $365,000
Property Type Single Family Home
Sub Type Single Family Residence
Listing Status Sold
Purchase Type For Sale
Square Footage 3,089 sqft
Price per Sqft $118
Subdivision Rancho Alta Mira
MLS Listing ID 2135536
Sold Date 09/30/20
Style Two Story
Bedrooms 4
Full Baths 3
Construction Status RESALE
HOA Fees $12/ann
HOA Y/N Yes
Originating Board GLVAR
Year Built 1992
Annual Tax Amount $1,804
Lot Size 9,147 Sqft
Acres 0.21
Property Description
GOT TOYS? HUGE RV PARKING SPACE, oh and a 3 car garage w/driveway long enough for a few more. Original owners, immaculately maintained home, 18 inches tiles downstairs, carpet up. Large Kitchen/Family Room, Living Room/Dining Room, and vaulted ceilings. Masterbd room upstairs with large master bath, bedrooms are all over-sized w/large closet space. 4th Bedroom is down stairs, large covered patio with fans. MUST SEE!
Location
State NV
County Clark County
Community Rancho Alta Mira
Zoning Single Family
Body of Water Public
Interior
Interior Features Bedroom on Main Level, Ceiling Fan(s), Window Treatments
Heating Central, Gas
Cooling Central Air, Electric, 2 Units
Flooring Carpet, Ceramic Tile, Laminate
Fireplaces Number 1
Fireplaces Type Family Room, Gas, Glass Doors
Equipment Water Softener Loop
Furnishings Unfurnished
Window Features Blinds,Insulated Windows,Window Treatments
Appliance Dryer, Dishwasher, Disposal, Gas Range, Gas Water Heater, Microwave, Refrigerator, Water Purifier, Washer
Laundry Electric Dryer Hookup, Gas Dryer Hookup, Main Level, Laundry Room
Exterior
Exterior Feature Patio, Private Yard, Sprinkler/Irrigation
Parking Features Attached, Garage, Inside Entrance, Private, Shelves, Storage, RV Access/Parking
Garage Spaces 3.0
Fence Block, Back Yard, RV Gate, Wrought Iron
Pool None
Utilities Available Cable Available, Underground Utilities
View None
Roof Type Tile
Street Surface Paved
Porch Covered, Patio
Private Pool no
Building
Lot Description Cul-De-Sac, Drip Irrigation/Bubblers, Desert Landscaping, Sprinklers In Rear, Sprinklers In Front, Landscaped, Rocks
Faces South
Story 2
Sewer Public Sewer
Water Public
Structure Type Frame,Stucco
Construction Status RESALE
Schools
Elementary Schools May Ernest, May Ernest
Middle Schools Swainston Theron
High Schools Cheyenne
Others
HOA Name Rancho Alta Mira
HOA Fee Include Association Management
Tax ID 138-01-510-019
Security Features Security System Owned,Controlled Access
Acceptable Financing Cash, Conventional, FHA, VA Loan
Listing Terms Cash, Conventional, FHA, VA Loan
Financing Conventional
Read Less

Copyright 2024 of the Las Vegas REALTORS®. All rights reserved.
Bought with Erica Ockey • Signature Real Estate Group




