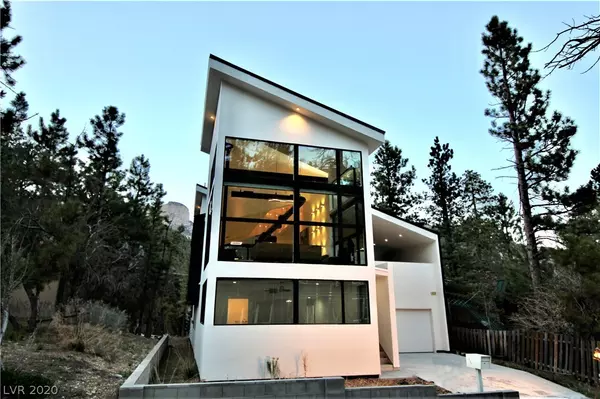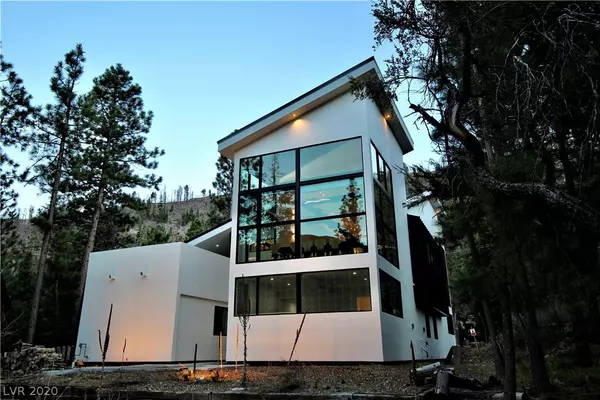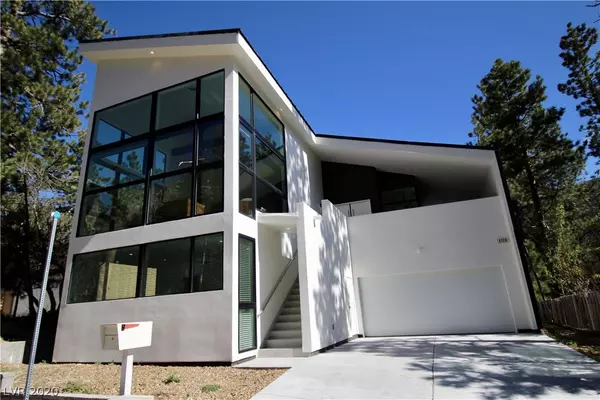For more information regarding the value of a property, please contact us for a free consultation.
4120 MONT BLANC Way Mount Charleston, NV 89124
Want to know what your home might be worth? Contact us for a FREE valuation!

Our team is ready to help you sell your home for the highest possible price ASAP
Key Details
Sold Price $900,000
Property Type Single Family Home
Sub Type Single Family Residence
Listing Status Sold
Purchase Type For Sale
Square Footage 3,213 sqft
Price per Sqft $280
Subdivision Rainbow Canyon Unit #2
MLS Listing ID 2098987
Sold Date 03/09/21
Style Two Story
Bedrooms 5
Full Baths 3
Half Baths 1
Construction Status NEW
HOA Y/N No
Originating Board GLVAR
Year Built 2018
Annual Tax Amount $700
Lot Size 7,840 Sqft
Acres 0.18
Property Description
Newer constructed modern luxury residence located in Humboldt-Toiyabe National Forest in Spring Mountains National Recreation Area. A Mt. Charleston contemporary standout with a gorgeous, timeless and thoughtful design. Dynamic mountain and forest views. Designed for indoor-outdoor living. Illuminating natural light. Upliftment. 5-star accommodations. Feel pampered in this dazzling contrast of comfort inside, with adventure, ruggedness and nature outside. Entertain in the voluminous great room with fireplace, floor-to-ceiling windows, open to the kitchen with breakfast bar, dining area and a den with access to the exterior patio. Open air and covered patio perfect for entertaining friends and family year-round. Metal roof. Property runs street-to-street from Mont Blanc Way to Matterhorn Way. Ample parking. Connect with nature, take a walk in the woods, snow skiing and snowboarding 20 minutes away, enjoy high altitude athletic training, watching wildlife, birds, and more.
Location
State NV
County Clark County
Zoning Single Family
Body of Water Public
Interior
Interior Features Bedroom on Main Level, Ceiling Fan(s), Primary Downstairs, Programmable Thermostat
Heating Central, Electric, Propane, Wood, Wall Furnace
Cooling None
Flooring Carpet, Laminate, Tile
Fireplaces Number 1
Fireplaces Type Free Standing, Glass Doors, Great Room, Wood Burning
Furnishings Unfurnished
Window Features Blinds,Double Pane Windows,Low Emissivity Windows
Appliance Built-In Gas Oven, Double Oven, Dryer, Dishwasher, Gas Cooktop, Disposal, Gas Range, Refrigerator, Water Softener Owned, Tankless Water Heater, Washer
Laundry Electric Dryer Hookup, Gas Dryer Hookup, Main Level
Exterior
Exterior Feature Balcony, Barbecue, Private Yard
Parking Features Attached, Exterior Access Door, Garage, Garage Door Opener, Inside Entrance, RV Access/Parking
Garage Spaces 2.0
Fence None
Pool None
Utilities Available Underground Utilities, Septic Available
Amenities Available None
View Y/N 1
View Mountain(s)
Roof Type Metal,Pitched
Street Surface Paved
Porch Balcony
Private Pool no
Building
Lot Description 1/4 to 1 Acre Lot, Landscaped
Faces South
Story 2
Sewer Septic Tank
Water Public
Structure Type Frame,Metal Siding,Stucco,Drywall
New Construction 1
Construction Status NEW
Schools
Elementary Schools Lundy Earl, Lundy Earl
Middle Schools Indian Springs
High Schools Indian Springs
Others
Tax ID 129-36-610-050
Acceptable Financing Cash, Conventional
Listing Terms Cash, Conventional
Financing Conventional
Read Less

Copyright 2024 of the Las Vegas REALTORS®. All rights reserved.
Bought with Paula S Dehart • O48 Realty




