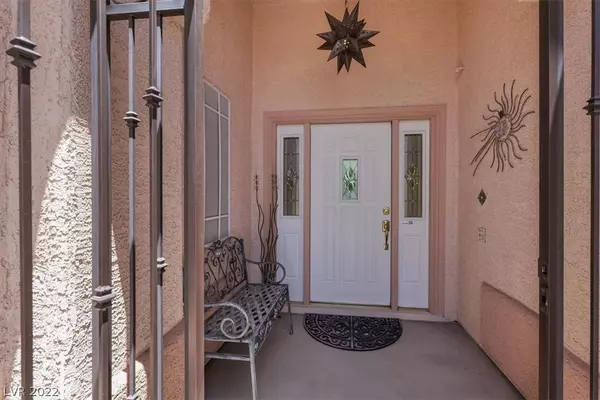For more information regarding the value of a property, please contact us for a free consultation.
576 Kenerly Street Henderson, NV 89015
Want to know what your home might be worth? Contact us for a FREE valuation!

Our team is ready to help you sell your home for the highest possible price ASAP
Key Details
Sold Price $450,000
Property Type Single Family Home
Sub Type Single Family Residence
Listing Status Sold
Purchase Type For Sale
Square Footage 1,936 sqft
Price per Sqft $232
Subdivision Downs-Amd
MLS Listing ID 2410899
Sold Date 08/01/22
Style One Story
Bedrooms 4
Full Baths 2
Construction Status RESALE
HOA Y/N Yes
Originating Board GLVAR
Year Built 2000
Annual Tax Amount $1,870
Lot Size 6,534 Sqft
Acres 0.15
Property Description
WELCOME HOME! THIS IS A BEAUTIFUL OPEN CONCEPT SINGLE STORY FLOOR PLAN. THE PRIMARY BEDROOM IS LOCATED ON A SEPARATE SIDE OF THE HOUSE FROM THE OTHER BEDROOMS. HOME IS EQUIPPED WITH CUSTOM SOLAR SHADES ON THE WINDOWS TO HELP KEEP YOU COOL DURING THE SUMMER. BACKYARD IS A BLANK CANVAS WITH PRE-INSTALLED WATER LINES. 3 CAR GARAGE ALLOWS FOR GREAT PARKING AND STORAGE OPTIONS. TILE AND CONCRETE FLOORING THROUGHOUT THE HOME. KITCHEN HAS BAR/BREAKFAST COUNTER AND LEADS RIGHT INTO THE DINNING/BREAKFAST NOOK. THIS HOME AS ALL THE MAKINGS TO MAKE IT YOUR OWN!
Location
State NV
County Clark County
Community Mountainside Hoa
Zoning Single Family
Body of Water Public
Interior
Interior Features Bedroom on Main Level, Ceiling Fan(s), Primary Downstairs, Window Treatments
Heating Central, Gas
Cooling Central Air, Electric
Flooring Concrete, Tile
Fireplaces Number 1
Fireplaces Type Family Room, Gas, Glass Doors
Furnishings Unfurnished
Window Features Blinds,Window Treatments
Appliance Built-In Gas Oven, Dryer, Dishwasher, Gas Range, Refrigerator, Washer
Laundry Electric Dryer Hookup, Gas Dryer Hookup, Main Level, Laundry Room
Exterior
Exterior Feature Barbecue, Patio, Private Yard, Water Feature
Parking Features Attached, Garage, Garage Door Opener, Inside Entrance
Garage Spaces 3.0
Fence Block, Back Yard
Pool None
Utilities Available Underground Utilities
Roof Type Tile
Porch Covered, Patio
Garage 1
Private Pool no
Building
Lot Description Desert Landscaping, Sprinklers In Rear, Landscaped, < 1/4 Acre
Faces West
Story 1
Sewer Public Sewer
Water Public
Architectural Style One Story
Construction Status RESALE
Schools
Elementary Schools Morrow Sue H, Morrow Sue H
Middle Schools Brown B. Mahlon
High Schools Basic Academy
Others
HOA Name Mountainside HOA
HOA Fee Include Association Management
Tax ID 179-21-517-058
Acceptable Financing Cash, Conventional, FHA, VA Loan
Listing Terms Cash, Conventional, FHA, VA Loan
Financing FHA
Read Less

Copyright 2025 of the Las Vegas REALTORS®. All rights reserved.
Bought with Steven D Baird • The Baird Group, LLC



