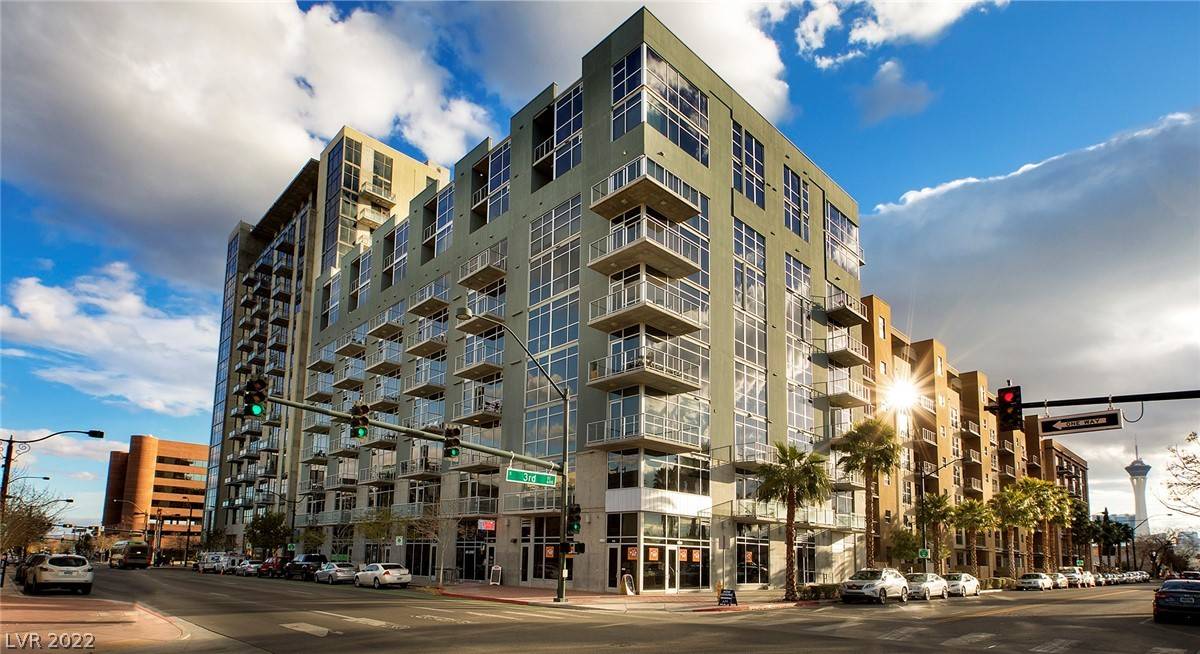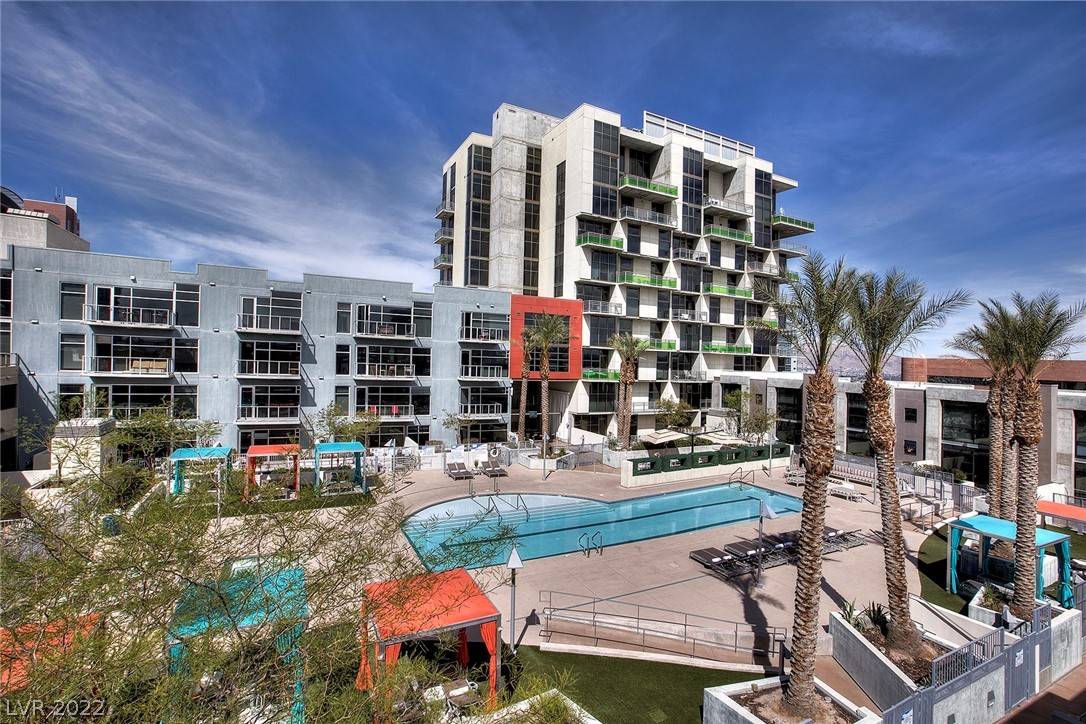For more information regarding the value of a property, please contact us for a free consultation.
353 E BONNEVILLE AVE #1407 Las Vegas, NV 89101
Want to know what your home might be worth? Contact us for a FREE valuation!

Our team is ready to help you sell your home for the highest possible price ASAP
Key Details
Sold Price $879,900
Property Type Condo
Listing Status Sold
Purchase Type For Sale
Square Footage 1,416 sqft
Price per Sqft $621
Subdivision Juhl
MLS Listing ID 2400055
Sold Date 07/22/22
Style High Rise,Loft,Penthouse
Bedrooms 1
Full Baths 2
Half Baths 1
Construction Status Excellent,Under Construction
HOA Fees $1,194
HOA Y/N Yes
Year Built 2008
Annual Tax Amount $890
Property Description
Luxury 2-story PENTHOUSE 1BD/2.5BA loft. City & mountain views through floor to ceiling windows and a 300+ sq ft OUTDOOR TERR for entertaining. Brand new kitc feats new quartz counters w/waterfall edge, Samsung Smart Apps, marble back splash, island w/brkfst bar. 1 bedroom and 2 full baths upstairs w/incredible views. Porcelain tile flooring thruout. Custom primary bath w/large shower, quartz, custom vanity, recessed lighting, private WC, walk-in closet. Kohler fixtures throughout; faucets, toilets, sinks, bathtub etc. Last penthouse to be offered. Includes 2 convenient assigned parking spaces in our gated, covered park garage. Our amenities inspire engagement - unwind poolside at our outdoor kitc w/gas grills, fire pit, cabanas & spa. Juhl promenade w/retail & restaurants located on street level.
Location
State NV
County Clark
Community Pool
Direction From Charleston and 3rd go north to Bonneville, turn right. Free parking on 4th St.
Interior
Interior Features Programmable Thermostat
Heating Central, Electric
Cooling Electric
Flooring Porcelain Tile, Tile
Furnishings Unfurnished
Fireplace No
Window Features Insulated Windows,Low-Emissivity Windows
Appliance Dryer, Dishwasher, ENERGY STAR Qualified Appliances, Disposal, Gas Range, Microwave, Refrigerator, Stainless Steel Appliance(s), Washer
Laundry Electric Dryer Hookup, Laundry Closet, Upper Level
Exterior
Exterior Feature Other, Fire Pit
Parking Features Assigned, Covered, Electric Vehicle Charging Station(s)
Pool Association, Community
Community Features Pool
Utilities Available Cable Available, High Speed Internet Available
Amenities Available Business Center, Fitness Center, Barbecue, Pool, Security, Concierge
View Y/N Yes
View City, Strip View
Total Parking Spaces 2
Private Pool No
Building
Story 14
Builder Name HPH1439
Level or Stories 14
Construction Status Excellent,Under Construction
Schools
Elementary Schools Hollingsworth Howard, Hollingswoth Howard
Middle Schools Fremont John C.
High Schools Rancho
Others
HOA Name Juhl Owners Assoc
HOA Fee Include Association Management,Gas,Insurance,Maintenance Grounds,Security,Trash,Water
Senior Community No
Tax ID 139-34-312-344
Security Features Security Guard,Fire Sprinkler System
Acceptable Financing Cash, Conventional, VA Loan
Listing Terms Cash, Conventional, VA Loan
Financing Conventional
Pets Allowed Number Limit, Yes
Read Less

Copyright 2025 of the Las Vegas REALTORS®. All rights reserved.
Bought with Hannah Dimick Select Properties Group



