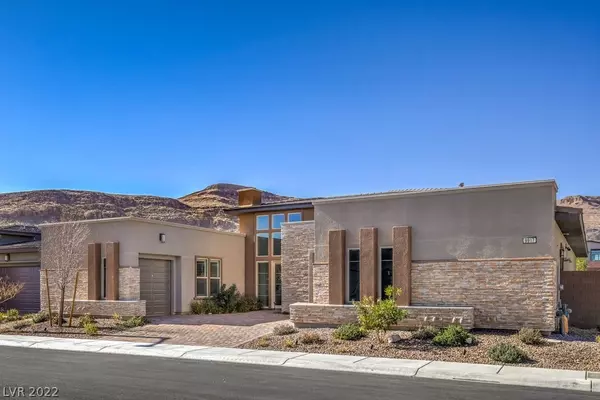For more information regarding the value of a property, please contact us for a free consultation.
9917 Amethyst Hills Street Las Vegas, NV 89148
Want to know what your home might be worth? Contact us for a FREE valuation!

Our team is ready to help you sell your home for the highest possible price ASAP
Key Details
Sold Price $1,150,000
Property Type Single Family Home
Sub Type Single Family Residence
Listing Status Sold
Purchase Type For Sale
Square Footage 2,654 sqft
Price per Sqft $433
Subdivision Regency
MLS Listing ID 2377173
Sold Date 04/18/22
Style One Story
Bedrooms 2
Full Baths 2
Half Baths 1
Construction Status RESALE
HOA Fees $100/mo
HOA Y/N Yes
Originating Board GLVAR
Year Built 2019
Annual Tax Amount $7,307
Lot Size 7,405 Sqft
Acres 0.17
Property Description
Stunning home located in the luxurious, guard gated, 55+ Regency community of Summerlin! With the largest floorplan available in the community, this incredible Wakefield model offers the optional extension off the kitchen, giving you endless options for use. In the great room, you will notice the high ceilings and oversized glass sliding doors which allow an abundance of natural light to flow through the space. The glass sliders lead you to the spacious outdoor living space which offers an extended shade structure, low maintenance turf and planter box along the back wall. The gorgeous kitchen features a large island bar with seating, upgraded stainless steel appliances including a sub-zero fridge/freezer, soft close cabinets, walk-in pantry, built-in microwave, and double ovens. The generously sized owner's suite includes owner's bath which features an incredibly expansive walk-in shower, separate vanities and separate walk-in closets. No storage concerns with your 3rd garage bay!
Location
State NV
County Clark County
Community Regency@ Summerlin
Zoning Single Family
Body of Water Public
Interior
Interior Features Bedroom on Main Level, Ceiling Fan(s), Primary Downstairs
Heating Central, Gas
Cooling Central Air, Electric
Flooring Tile
Equipment Water Softener Loop
Window Features Blinds,Double Pane Windows
Appliance Built-In Gas Oven, Double Oven, Dryer, Dishwasher, Disposal, Gas Range, Microwave, Refrigerator, Washer
Laundry Gas Dryer Hookup, Main Level, Laundry Room
Exterior
Exterior Feature Barbecue, Patio, Private Yard, Fire Pit
Parking Features Attached, Garage, Inside Entrance
Garage Spaces 3.0
Fence Block, Back Yard
Pool Community
Community Features Pool
Utilities Available Underground Utilities
Amenities Available Clubhouse, Fitness Center, Gated, Indoor Pool, Barbecue, Pool, Recreation Room, Guard, Spa/Hot Tub, Security, Tennis Court(s)
Roof Type Tile
Porch Covered, Patio
Garage 1
Private Pool no
Building
Lot Description Desert Landscaping, Landscaped, Synthetic Grass, < 1/4 Acre
Faces East
Story 1
Sewer Public Sewer
Water Public
Architectural Style One Story
Structure Type Frame,Stucco,Drywall
Construction Status RESALE
Schools
Elementary Schools Berkley Shelley, Shelley Berkley
Middle Schools Faiss, Wilbur & Theresa
High Schools Sierra Vista High
Others
HOA Name Regency@ Summerlin
HOA Fee Include Association Management,Maintenance Grounds
Senior Community 1
Tax ID 176-06-217-097
Acceptable Financing Cash, Conventional, VA Loan
Listing Terms Cash, Conventional, VA Loan
Financing Cash
Read Less

Copyright 2025 of the Las Vegas REALTORS®. All rights reserved.
Bought with Jennifer J Wagner • Top Tier Realty



