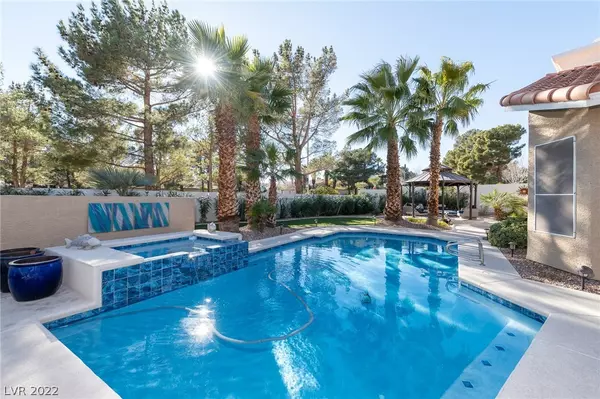For more information regarding the value of a property, please contact us for a free consultation.
9209 Amber Vista Drive Las Vegas, NV 89117
Want to know what your home might be worth? Contact us for a FREE valuation!

Our team is ready to help you sell your home for the highest possible price ASAP
Key Details
Sold Price $857,000
Property Type Single Family Home
Sub Type Single Family Residence
Listing Status Sold
Purchase Type For Sale
Square Footage 2,884 sqft
Price per Sqft $297
Subdivision Heritage Estate
MLS Listing ID 2370850
Sold Date 04/04/22
Style One Story
Bedrooms 5
Full Baths 2
Half Baths 1
Construction Status RESALE
HOA Fees $96/mo
HOA Y/N Yes
Originating Board GLVAR
Year Built 1994
Annual Tax Amount $4,408
Lot Size 10,018 Sqft
Acres 0.23
Property Description
HIGHLY UPGRADED, BEAUTIFUL SINGLE STORY 5 BED, 3 BATH, ESTATE HOME WITH DESIGNER SWIMMING POOL +WATERFALL SPA ON PREMIUM CORNER LOT IN EXCLUSIVE PECCOLE RANCH SUMMERLIN NEIGHBORHOOD. Chef's Gourmet Kitchen w/ Granite Cntrs, Brkfst Bar, Nook, Warming Drawer, Newer Stnless Stl Appls. Professionally Landscaped Entertainer's Backyard, Palm+Fruit Trees, Built-in BBQ w/ Fridge/Granite Cntr Bar, Firepit, Blt-in Outdoor Seating, Pool Replastered+Tile+pump-2018, Pentain Pool Filter-2021, Child Safety Fence, Cool Deck, Gazebo w/ Moroccan Tile+Lighting. SOLAR PANELS OWNED/PAID OFF- Energy Bills down $3310/yr to $730/yr. Dramatic High Vaulted Ceilings. High-Grade Travertine Flrs. Wet Bar w/Dual Temp Wine Cooler, Rack. Dbl-Sided Gas Fireplace in Master, Bay Windows. 5 Showerheads Master Bath, Whirlpool Jet Tub. Custom Closets+Plantation Shutters in All Bedrms. Ceiling Fans/Lights Thru-out. Epoxy Garage Floor, H2O Softener, Storage. Security Gate Front+Back Doors. Newer Int+Ext Paint, HVAC New-2018
Location
State NV
County Clark County
Community Peccole Ranch
Zoning Single Family
Body of Water Public
Interior
Interior Features Bedroom on Main Level, Ceiling Fan(s), Primary Downstairs, Window Treatments, Programmable Thermostat
Heating Central, Gas
Cooling Central Air, Electric, 2 Units
Flooring Marble
Fireplaces Number 2
Fireplaces Type Family Room, Gas, Primary Bedroom, Multi-Sided
Window Features Blinds,Double Pane Windows,Window Treatments
Appliance Built-In Gas Oven, Dryer, Dishwasher, Gas Cooktop, Disposal, Gas Water Heater, Microwave, Refrigerator, Water Softener Owned, Warming Drawer, Water Purifier, Wine Refrigerator, Washer
Laundry Electric Dryer Hookup, Main Level, Laundry Room
Exterior
Exterior Feature Built-in Barbecue, Barbecue, Patio, Private Yard, Sprinkler/Irrigation
Parking Features Attached, Finished Garage, Garage, Inside Entrance, Storage
Garage Spaces 2.0
Fence Block, Back Yard
Pool In Ground, Private, Pool/Spa Combo, Waterfall
Utilities Available Cable Available
Roof Type Pitched,Tile
Porch Covered, Patio
Garage 1
Private Pool yes
Building
Lot Description Drip Irrigation/Bubblers, Desert Landscaping, Fruit Trees, Landscaped, Synthetic Grass, < 1/4 Acre
Faces North
Story 1
Sewer Public Sewer
Water Public
Architectural Style One Story
Structure Type Frame,Stucco
Construction Status RESALE
Schools
Elementary Schools Ober Dvorre & Hal, Ober Dvorre & Hal
Middle Schools Johnson Walter
High Schools Bonanza
Others
HOA Name Peccole Ranch
HOA Fee Include Association Management,Recreation Facilities,Reserve Fund,Security
Tax ID 163-05-210-044
Security Features Security System Owned
Acceptable Financing Cash, Conventional
Listing Terms Cash, Conventional
Financing Cash
Read Less

Copyright 2025 of the Las Vegas REALTORS®. All rights reserved.
Bought with Aldona Moreno • Huntington & Ellis, A Real Est



