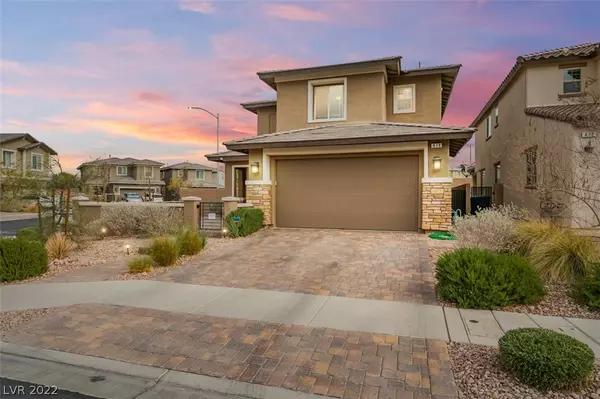For more information regarding the value of a property, please contact us for a free consultation.
478 Fortissimo Street Henderson, NV 89011
Want to know what your home might be worth? Contact us for a FREE valuation!

Our team is ready to help you sell your home for the highest possible price ASAP
Key Details
Sold Price $514,900
Property Type Single Family Home
Sub Type Single Family Residence
Listing Status Sold
Purchase Type For Sale
Square Footage 2,030 sqft
Price per Sqft $253
Subdivision Cadence Village Phase 1-G4
MLS Listing ID 2358925
Sold Date 02/03/22
Style Two Story
Bedrooms 3
Full Baths 2
Half Baths 1
Construction Status RESALE
HOA Y/N Yes
Originating Board GLVAR
Year Built 2016
Annual Tax Amount $3,369
Lot Size 6,098 Sqft
Acres 0.14
Property Description
CHECK OUT THIS CANDENCE CHARMER! This three-bedroom home sits on a corner lot in the heart of Henderson's newest master-planned community. The two-story home has 2030 square feet of interior space with plenty of natural light and open living space. The spacious kitchen impresses with ample storage and counter space. All bedrooms are located upstairs, along with a large loft for an additional living area. The private backyard oasis includes a covered patio, pool, spa, gorgeous pavers, artificial grass, and habitat that would impress even the most discerning of tortoises! You truly must see this home in-person to appreciate the finishes throughout and the care taken to make this home stand out from all others.
Location
State NV
County Clark County
Community Cadence
Zoning Single Family
Body of Water Public
Interior
Interior Features Ceiling Fan(s), Window Treatments
Heating Central, Gas
Cooling Central Air, Electric
Flooring Carpet, Ceramic Tile
Window Features Blinds,Double Pane Windows,Window Treatments
Appliance Built-In Gas Oven, Disposal, Gas Range, Microwave
Laundry Gas Dryer Hookup, Laundry Room, Upper Level
Exterior
Exterior Feature Barbecue, Porch, Patio, Private Yard, Sprinkler/Irrigation
Parking Features Attached, Finished Garage, Garage, Inside Entrance, Guest
Garage Spaces 2.0
Fence Block, Back Yard
Pool Heated, In Ground, Private, Community
Community Features Pool
Utilities Available Cable Available, Underground Utilities
Amenities Available Dog Park, Fitness Center, Jogging Path, Playground, Pickleball, Park, Pool
View Y/N 1
View Mountain(s)
Roof Type Tile
Porch Covered, Patio, Porch
Private Pool yes
Building
Lot Description Drip Irrigation/Bubblers, Desert Landscaping, Front Yard, Landscaped, < 1/4 Acre
Faces West
Story 2
Sewer Public Sewer
Water Public
Structure Type Block,Stucco
Construction Status RESALE
Schools
Elementary Schools Sewell Ct, Sewell Ct
Middle Schools Brown B. Mahlon
High Schools Basic Academy
Others
HOA Name Cadence
HOA Fee Include Association Management,Recreation Facilities,Security
Tax ID 179-05-413-052
Acceptable Financing Cash, Conventional, FHA, VA Loan
Listing Terms Cash, Conventional, FHA, VA Loan
Financing VA
Read Less

Copyright 2024 of the Las Vegas REALTORS®. All rights reserved.
Bought with Donna M Webster • Metz & Webster Realty & PM




