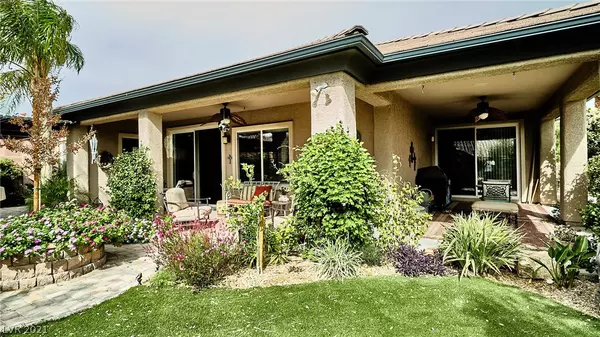For more information regarding the value of a property, please contact us for a free consultation.
7205 Royal Melbourne Drive Las Vegas, NV 89131
Want to know what your home might be worth? Contact us for a FREE valuation!

Our team is ready to help you sell your home for the highest possible price ASAP
Key Details
Sold Price $525,000
Property Type Single Family Home
Sub Type Single Family Residence
Listing Status Sold
Purchase Type For Sale
Square Footage 2,161 sqft
Price per Sqft $242
Subdivision Silverstone Ranch-Parcel 15 16- Phase 3
MLS Listing ID 2343991
Sold Date 12/30/21
Style One Story
Bedrooms 3
Full Baths 2
Construction Status RESALE
HOA Y/N Yes
Originating Board GLVAR
Year Built 2006
Annual Tax Amount $2,881
Lot Size 7,840 Sqft
Acres 0.18
Property Description
IMPECCABLE SINGLE STORY HOME LOCATED IN HEART OF SILVERSTONE RANCH. THIS HOME OFFER MATURE LANDSCAPING AND PARADISE STYLE BACKYARD RETREAT FOR ENGAGING ENTERTAINMENT FOR ALL. BOTH COVER PATIO AND ELEGANT LATTICED COVERS PROVIDE SHADE UNDER SUMMER'S SCORCHING SUN. ONCE INSIDE THE HOME, IMMERSE WITH MANY UPGRADES CATER TO YOUR LIFESTYLE. WITH DECORATIVE CROWN MOULDING THROUGH-OUT, LAMINATED WOOD FLOOR, BUILT-IN ENTERTAINMENT CENTER WITH DESK AND STORAGE, SOLAR TUBE FIXTURE ILLUMINATE AREA OF GUEST BATHROOM AND LAUNDRY ROOM, SLIDE DOOR AT MASTER BEDROOM FOR EASE OF ACCESS TO ALLURING OUTDOOR SPACE AND SO MUCH MORE. SCHEDULE TO TAKE A LOOK YOURSELF TODAY.
Location
State NV
County Clark County
Community Silverstone Ranch
Zoning Single Family
Body of Water Public
Interior
Interior Features Bedroom on Main Level, Ceiling Fan(s), Primary Downstairs
Heating Central, Gas
Cooling Central Air, Electric
Flooring Laminate, Tile
Window Features Blinds
Appliance Built-In Electric Oven, Gas Cooktop, Disposal, Gas Water Heater, Microwave, Refrigerator
Laundry Gas Dryer Hookup, Main Level, Laundry Room
Exterior
Exterior Feature Courtyard, Patio, Sprinkler/Irrigation
Parking Features Attached, Garage
Garage Spaces 3.0
Fence Block, Back Yard
Pool None
Utilities Available Cable Available, Underground Utilities
Amenities Available Gated, Playground, Tennis Court(s)
View None
Roof Type Tile
Porch Covered, Patio
Garage 1
Private Pool no
Building
Lot Description Drip Irrigation/Bubblers, Desert Landscaping, Landscaped, < 1/4 Acre
Faces South
Story 1
Sewer Public Sewer
Water Public
Architectural Style One Story
Construction Status RESALE
Schools
Elementary Schools Eisenberg Dorothy, Eisenberg Dorothy
Middle Schools Cadwallader Ralph
High Schools Arbor View
Others
HOA Name SILVERSTONE RANCH
HOA Fee Include Recreation Facilities,Security
Tax ID 125-10-116-013
Acceptable Financing Cash, Conventional, FHA
Listing Terms Cash, Conventional, FHA
Financing Cash
Read Less

Copyright 2025 of the Las Vegas REALTORS®. All rights reserved.
Bought with Peggy J Collura • Love Local Real Estate



