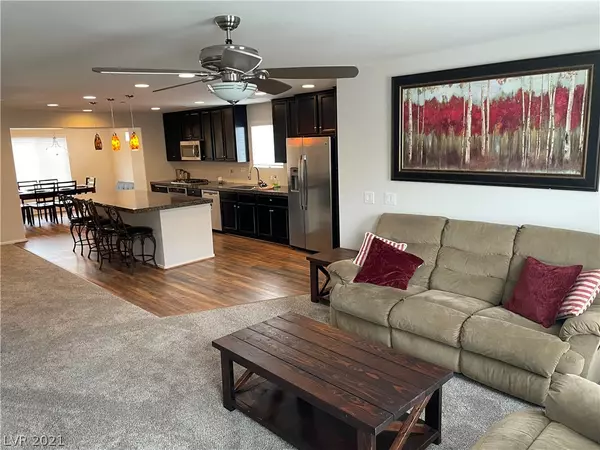For more information regarding the value of a property, please contact us for a free consultation.
1313 Jewelstone Circle Henderson, NV 89012
Want to know what your home might be worth? Contact us for a FREE valuation!

Our team is ready to help you sell your home for the highest possible price ASAP
Key Details
Sold Price $385,000
Property Type Townhouse
Sub Type Townhouse
Listing Status Sold
Purchase Type For Sale
Square Footage 2,120 sqft
Price per Sqft $181
Subdivision Lamplight Village At Stephanie - Amd
MLS Listing ID 2343987
Sold Date 12/16/21
Style Three Story
Bedrooms 3
Full Baths 3
Half Baths 1
Construction Status RESALE
HOA Fees $245/mo
HOA Y/N Yes
Originating Board GLVAR
Year Built 2015
Annual Tax Amount $2,639
Lot Size 1,306 Sqft
Acres 0.03
Property Description
Corner lot 3 story townhouse in beautiful Green Valley on Paseo Verde and Stephanie. This gated community home is right next to green parks, playgrounds, and pet areas. End unit, only sharing one wall, includes amazing views of the valley, mountains and the Las Vegas Strip from the rooftop deck (with fireplace)! Also included: tankless water heater, keyless entry, granite counters, fire sprinklers, all new carpet in bedrooms, wood laminate floors, & fresh paint. HOA includes water and sewer. Great freeway access to both 215 and 95. Easy to show! Come see today!
Location
State NV
County Clark County
Community Camco
Zoning Single Family
Body of Water Public
Interior
Interior Features Bedroom on Main Level, Ceiling Fan(s), Primary Downstairs
Heating Central, Gas, Multiple Heating Units
Cooling Central Air, Electric, ENERGY STAR Qualified Equipment, 2 Units
Flooring Carpet, Laminate
Fireplaces Number 1
Fireplaces Type Gas, Outside
Window Features Blinds,Double Pane Windows,Insulated Windows
Appliance Convection Oven, Dryer, Dishwasher, Electric Cooktop, Electric Range, Disposal, Microwave, Refrigerator, Washer
Laundry Gas Dryer Hookup, Laundry Room, Upper Level
Exterior
Exterior Feature Balcony, Barbecue
Parking Features Attached, Garage, Garage Door Opener, Inside Entrance, Open, Private, Guest
Garage Spaces 2.0
Parking On Site 1
Fence None
Pool None
Utilities Available Cable Available
Amenities Available Dog Park, Gated
View Y/N 1
View City, Mountain(s), Strip View
Roof Type Tile
Porch Balcony, Deck, Rooftop
Private Pool no
Building
Lot Description Desert Landscaping, Landscaped, < 1/4 Acre
Faces South
Story 3
Sewer Public Sewer
Water Public
Construction Status RESALE
Schools
Elementary Schools Brown, Hannah Marie Es, Brown, Hannah Marie Es
Middle Schools Miller Bob
High Schools Foothill
Others
HOA Name Camco
HOA Fee Include Association Management,Common Areas,Insurance,Maintenance Grounds,Sewer,Taxes,Water
Tax ID 178-22-119-038
Acceptable Financing Cash, Conventional, FHA, VA Loan
Listing Terms Cash, Conventional, FHA, VA Loan
Financing Conventional
Read Less

Copyright 2024 of the Las Vegas REALTORS®. All rights reserved.
Bought with Heather Escuin • Jason Mitchell Group




