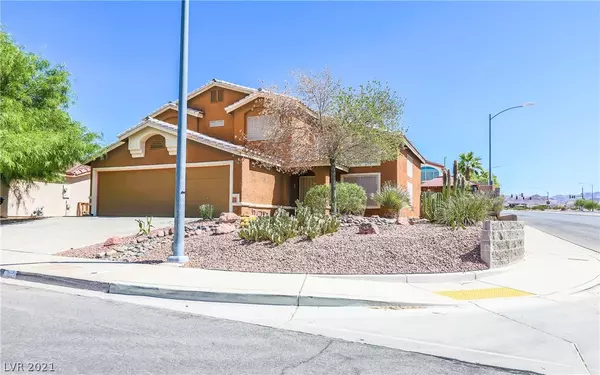For more information regarding the value of a property, please contact us for a free consultation.
174 Herbie Lane Henderson, NV 89015
Want to know what your home might be worth? Contact us for a FREE valuation!

Our team is ready to help you sell your home for the highest possible price ASAP
Key Details
Sold Price $435,000
Property Type Single Family Home
Sub Type Single Family Residence
Listing Status Sold
Purchase Type For Sale
Square Footage 2,184 sqft
Price per Sqft $199
Subdivision Lakeside Highlands
MLS Listing ID 2332255
Sold Date 12/10/21
Style Two Story
Bedrooms 4
Full Baths 2
Three Quarter Bath 1
Construction Status RESALE
HOA Y/N No
Originating Board GLVAR
Year Built 1996
Annual Tax Amount $1,566
Lot Size 6,534 Sqft
Acres 0.15
Property Description
Incredible two-story home w/4BDRs, 3BTHs, 3-car garage & spa w/no HOA! Home features one bed down & bath down w/shower. Home sits on a great corner lot & has lovely desert landscaping. Home opens into a formal living room/formal dining room combined w/vast vaulted ceiling & tall windows naturally illuminating the space. Efficient kitchen has a breakfast bar, tile countertops, black appliances, built-in microwave, recessed lighting & walk-in pantry. Kitchen is open to spacious family room enhanced w/cozy gas log fireplace. Primary suite & two secondary beds are upstairs & primary suite is elevated w/vaulted ceiling, grand double doors, charming two-way fireplace shared by relaxing sitting area plus soaking tub & two closets w/one as walk-in. Ensuite also boasts dual sinks, water closet & walk-in shower. Home is finished w/covered patio, desert landscape & spa in a gazebo enclosure.
Location
State NV
County Clark County
Zoning Single Family
Body of Water Public
Interior
Interior Features Bedroom on Main Level, Ceiling Fan(s)
Heating Central, Gas
Cooling Central Air, Electric
Flooring Carpet, Tile
Fireplaces Number 2
Fireplaces Type Bath, Family Room, Gas, Primary Bedroom
Appliance Dishwasher, Disposal, Gas Range, Microwave, Refrigerator
Laundry Gas Dryer Hookup, Main Level, Laundry Room
Exterior
Exterior Feature Patio, Private Yard
Parking Features Attached, Garage, Private
Garage Spaces 3.0
Fence Block, Back Yard
Pool None
Utilities Available Underground Utilities
Amenities Available None
View None
Roof Type Tile
Porch Covered, Patio
Garage 1
Private Pool no
Building
Lot Description Desert Landscaping, Landscaped, < 1/4 Acre
Faces West
Story 2
Sewer Public Sewer
Water Public
Architectural Style Two Story
Construction Status RESALE
Schools
Elementary Schools Morrow Sue H, Morrow Sue H
Middle Schools Brown B. Mahlon
High Schools Basic Academy
Others
Tax ID 179-16-214-014
Acceptable Financing Cash, Conventional, VA Loan
Listing Terms Cash, Conventional, VA Loan
Financing Conventional
Read Less

Copyright 2025 of the Las Vegas REALTORS®. All rights reserved.
Bought with Wendy Pool • Vegas International Properties



