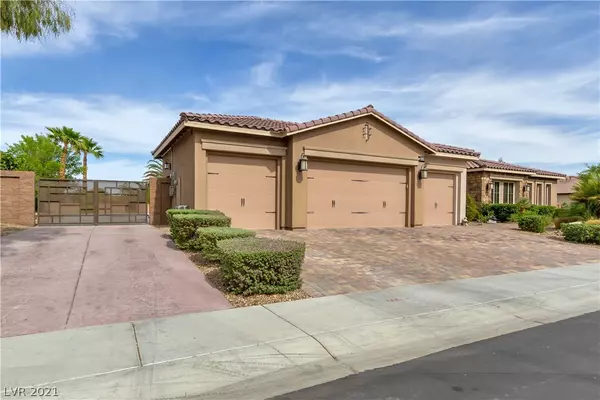For more information regarding the value of a property, please contact us for a free consultation.
5450 Serenity Brook Drive Las Vegas, NV 89149
Want to know what your home might be worth? Contact us for a FREE valuation!

Our team is ready to help you sell your home for the highest possible price ASAP
Key Details
Sold Price $1,295,000
Property Type Single Family Home
Sub Type Single Family Residence
Listing Status Sold
Purchase Type For Sale
Square Footage 4,022 sqft
Price per Sqft $321
Subdivision Ann & Grand Canyon
MLS Listing ID 2300445
Sold Date 12/10/21
Style One Story
Bedrooms 4
Full Baths 3
Half Baths 1
Construction Status RESALE
HOA Fees $93/mo
HOA Y/N Yes
Originating Board GLVAR
Year Built 2013
Annual Tax Amount $6,478
Lot Size 0.480 Acres
Acres 0.48
Property Description
A SERENE & SECURE SANCTUARY IN A PREMIUM LAS VEGAS LOCATION. THE HOME IS SITUATED ON LAS VEGAS’ NORTHWEST BENCH IN THE SHADOW OF “LONE MOUNTAIN” AND “RED ROCK CANYON” WITH UNOBSTRUCTED VIEWS.
ONLY MINUTES FROM THE WORLD CLASS RED ROCK, SUN COAST, AND MARRIOT RESORT/CASINOS WITH UNMATCHED GOLF VENUES.
10 MINUTES FROM DOWNTOWN SUMMERLIN AND ITS WORLD-CLASS MIX OF SHOPS AND RESTAURANTS, INCLUDING THE LAS VEGAS BALLPARK® AND CITY NATIONAL ARENA PRACTICE FACILITY FOR THE VEGAS GOLDEN KNIGHTS.
THIS HOME FEATURES INDOOR AND OUTDOOR LIVING IN TROPICAL SPLENDOR; A SINGLE LEVEL “SECURE SMART HOME” OF OVER 4,000 SQUARE FEET OF CUSTOM BUILT FEATURES INCLUDING NATIVE STONE WALLS FOR TRADITIONAL LIVING IN LUXURY THAT ONLY LAS VEGAS CAN PROVIDE. PARK YOUR RV ON THE 29X60 PAD WITH ALL THE HOOKUPS. ENTERTAIN WITH INDOOR AND OUTDOOR CHEF'S KITCHENS; EXOTIC POOL AND SPA; EXTENDED COVERED PATIO AND CITY VIEW BALCONY. AND SOLAR PANELS POWER IT ALL. CALL AGENT FOR A COMPLETE BROCHURE!
Location
State NV
County Clark County
Community Serenity Ridge
Zoning Single Family
Body of Water Public
Interior
Interior Features Bedroom on Main Level, Ceiling Fan(s), Handicap Access, Primary Downstairs, Window Treatments
Heating Central, Gas
Cooling Central Air, Electric, 2 Units
Flooring Ceramic Tile, Tile
Fireplaces Number 2
Fireplaces Type Bedroom, Gas, Great Room
Equipment Intercom, Satellite Dish
Window Features Blinds,Drapes,Insulated Windows,Triple Pane Windows,Window Treatments
Appliance Convection Oven, Dishwasher, Disposal, Gas Range, Microwave, Water Softener Owned, Warming Drawer
Laundry Cabinets, Gas Dryer Hookup, Main Level, Laundry Room, Sink
Exterior
Exterior Feature Deck, Handicap Accessible, Patio, Private Yard, RV Hookup, Sprinkler/Irrigation
Parking Features Attached, Finished Garage, Garage, Garage Door Opener, Inside Entrance
Garage Spaces 4.0
Fence Block, Full
Pool Heated, In Ground, Private, Waterfall
Utilities Available Cable Available
Amenities Available Gated
View Y/N 1
View City, Mountain(s)
Roof Type Tile
Porch Covered, Deck, Patio
Private Pool yes
Building
Lot Description 1/4 to 1 Acre Lot, Back Yard, Drip Irrigation/Bubblers, Front Yard, Garden, Sprinklers In Front, Landscaped
Faces West
Story 1
Sewer Public Sewer
Water Public
Structure Type Drywall
Construction Status RESALE
Schools
Elementary Schools Allen Dean La Mar, Allen Dean La Mar
Middle Schools Leavitt Justice Myron E
High Schools Centennial
Others
HOA Name Serenity Ridge
HOA Fee Include Association Management
Tax ID 125-31-111-008
Security Features Security System Owned,Controlled Access,Gated Community
Acceptable Financing Cash, Conventional
Listing Terms Cash, Conventional
Financing Conventional
Read Less

Copyright 2024 of the Las Vegas REALTORS®. All rights reserved.
Bought with Alexis Johnson • Realty ONE Group, Inc




