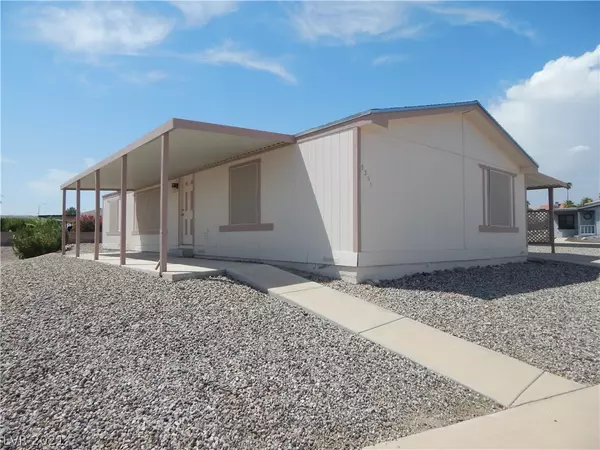For more information regarding the value of a property, please contact us for a free consultation.
3231 Mirador Street Laughlin, NV 89029
Want to know what your home might be worth? Contact us for a FREE valuation!

Our team is ready to help you sell your home for the highest possible price ASAP
Key Details
Sold Price $187,500
Property Type Manufactured Home
Sub Type Manufactured Home
Listing Status Sold
Purchase Type For Sale
Square Footage 1,056 sqft
Price per Sqft $177
Subdivision Monte Del Sol
MLS Listing ID 2328222
Sold Date 10/28/21
Style One Story
Bedrooms 3
Full Baths 2
Construction Status RESALE
HOA Fees $60/mo
HOA Y/N Yes
Originating Board GLVAR
Year Built 1986
Annual Tax Amount $620
Lot Size 6,969 Sqft
Acres 0.16
Property Description
Located in Laughlin's only manufactured home community, this beautiful home is situated on a corner lot and is move in ready and waiting for you. Featuring 3 bedrooms, 2 bathrooms, an open floor plan with easy flow kitchen, center island with breakfast bar, walk-in pantry and separate living and dining areas. Large master with walk-in closet and rack-style shelving. The attached exterior laundry room adds approx. 99 sq. ft., it is insulated and prepped for AC. Expertly remodeled to include wood laminate plank floors throughout, new cabinets, Granit counters, ceiling fans, blinds, window coverings, sun shades, new SS sink, new fixtures, new interior doors, washer, dryer and fridge are 3 yrs old, newer AC compressor, heating system is 2 yrs old, electric water heater is 2 yrs old, rewired and replumbed, roof is approx 7 yrs old. Two covered patios, a ramp with railings leading to the back door and storage shed. Community pool, hot tub, picnic area, covered cabana and BBQ area.
Location
State NV
County Clark County
Community Management Trust
Zoning Single Family
Body of Water Public
Interior
Interior Features Ceiling Fan(s), Primary Downstairs, Window Treatments
Heating Central, Electric
Cooling Central Air, Electric
Flooring Laminate
Window Features Blinds,Double Pane Windows,Window Treatments
Appliance Dryer, Electric Cooktop, Disposal, Refrigerator, Washer
Laundry Electric Dryer Hookup, Laundry Room
Exterior
Exterior Feature Patio
Fence None
Pool Community
Community Features Pool
Utilities Available Underground Utilities
Amenities Available Barbecue, Pool, Spa/Hot Tub
Roof Type Composition,Shingle
Handicap Access Accessible Approach with Ramp
Porch Covered, Patio
Private Pool no
Building
Lot Description Landscaped, Rocks, < 1/4 Acre
Faces East
Story 1
Sewer Public Sewer
Water Public
Architectural Style One Story
Structure Type Frame
Construction Status RESALE
Schools
Elementary Schools Bennett William, Bennett William
Middle Schools Laughlin
High Schools Laughlin
Others
HOA Name Management Trust
HOA Fee Include Maintenance Grounds
Tax ID 264-28-514-067
Acceptable Financing Cash, Conventional
Listing Terms Cash, Conventional
Financing Conventional
Read Less

Copyright 2025 of the Las Vegas REALTORS®. All rights reserved.
Bought with Judy Wilcosky • Red Door Realty Services LLC



