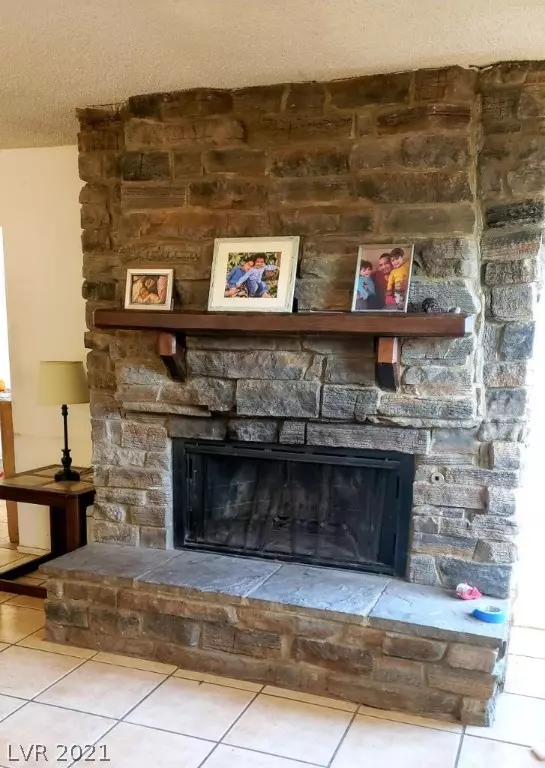For more information regarding the value of a property, please contact us for a free consultation.
5394 Stirrup Street Las Vegas, NV 89119
Want to know what your home might be worth? Contact us for a FREE valuation!

Our team is ready to help you sell your home for the highest possible price ASAP
Key Details
Sold Price $302,500
Property Type Single Family Home
Sub Type Single Family Residence
Listing Status Sold
Purchase Type For Sale
Square Footage 1,393 sqft
Price per Sqft $217
Subdivision Paradise Vista #2
MLS Listing ID 2340502
Sold Date 10/28/21
Style One Story
Bedrooms 4
Full Baths 2
Construction Status RESALE
HOA Y/N No
Originating Board GLVAR
Year Built 1970
Annual Tax Amount $2,682
Lot Size 7,840 Sqft
Acres 0.18
Property Description
Investor Open House! This Friday and Saturday Only from 10-2 pm. This home is ready for your vision and TLC.
Fixer upper opportunity with a huge pool, located on a large lot. Stone fireplace in the living room and blank slate kitchen. This home will not last. Located less than one mile to the airport and 3 Miles to Allegiant Stadium & T-Mobile. No HOA's.
Bring your measuring tape, contractor and ideas.This is a great opportunity to get customize your future home the way you'd like it!
Location
State NV
County Clark County
Zoning Single Family
Body of Water Public
Interior
Interior Features Bedroom on Main Level, Primary Downstairs, None
Heating Central, Electric
Cooling Central Air, Electric
Flooring Linoleum, Vinyl
Fireplaces Number 1
Fireplaces Type Gas, Living Room
Laundry Main Level
Exterior
Exterior Feature Handicap Accessible, Patio
Parking Features Attached, Garage
Garage Spaces 2.0
Fence Block, Full
Pool In Ground, Private
Utilities Available Electricity Available
Amenities Available None
View None
Roof Type Composition,Shingle
Porch Covered, Patio
Garage 1
Private Pool yes
Building
Lot Description Desert Landscaping, Landscaped, < 1/4 Acre
Faces West
Story 1
Sewer Public Sewer
Water Public
Architectural Style One Story
Construction Status RESALE
Schools
Elementary Schools Edwards Elbert, Edwards Elbert
Middle Schools Cannon Helen C.
High Schools Del Sol Hs
Others
Tax ID 162-26-710-226
Acceptable Financing Cash, Conventional
Listing Terms Cash, Conventional
Financing Cash
Read Less

Copyright 2025 of the Las Vegas REALTORS®. All rights reserved.
Bought with Cody J Raynoha • Precision Realty



