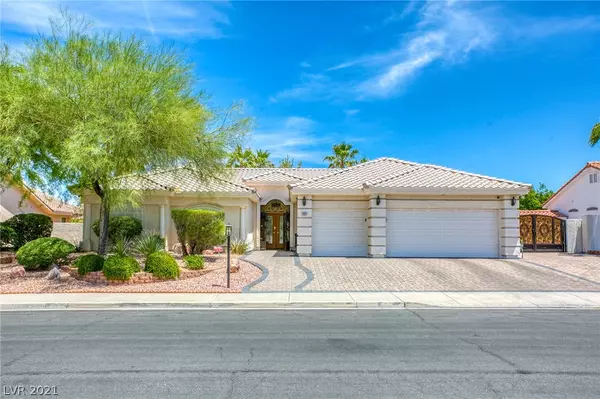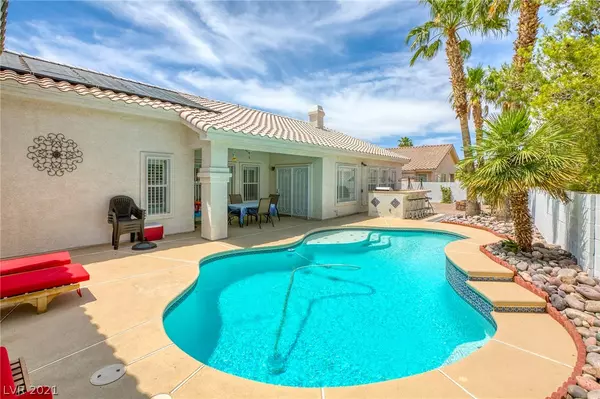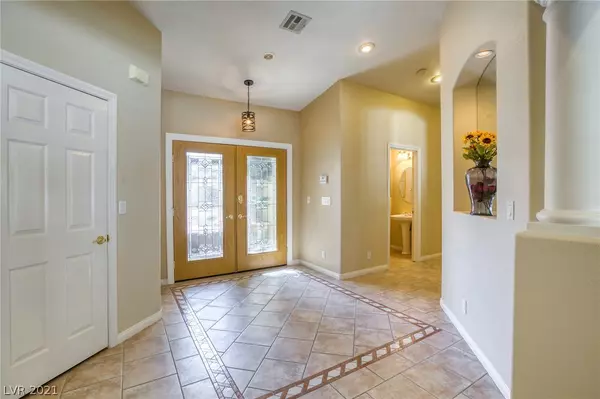For more information regarding the value of a property, please contact us for a free consultation.
1021 Norellat Road Henderson, NV 89011
Want to know what your home might be worth? Contact us for a FREE valuation!

Our team is ready to help you sell your home for the highest possible price ASAP
Key Details
Sold Price $647,000
Property Type Single Family Home
Sub Type Single Family Residence
Listing Status Sold
Purchase Type For Sale
Square Footage 2,978 sqft
Price per Sqft $217
Subdivision Lakeview Estate
MLS Listing ID 2330240
Sold Date 10/22/21
Style One Story
Bedrooms 4
Full Baths 2
Half Baths 1
Three Quarter Bath 1
Construction Status RESALE
HOA Fees $15/mo
HOA Y/N Yes
Originating Board GLVAR
Year Built 1997
Annual Tax Amount $2,888
Lot Size 10,454 Sqft
Acres 0.24
Property Description
*Gorgeous single story in Calico Ridge has the WOW FACTOR! Handsome landscaping greets & guides you over driveway pavers & walk-up to the front entry arriving at glass beveled double doors*Formal entry w/ pretty stone tile inlay*Beautiful formal dining room perfect for future dinner parties*Chef's kitchen is bright & open boasting a fabulous breakfast bar/drop pendant lighting/granite counters & stainless appliances that stay. A lot of cabinet space & walk-in pantry*Informal eat-in dining area off the kitchen leads you to the great room w/ a cozy 2-way fireplace*Lots of room in primary bedroom and features a fantastic bathroom w/ a separate step-in glass shower & a great soaking tub*Both large secondary bedrooms have mirrored closet doors and can fit CA King sized beds*4 AC units w/ 14 Seer rating, all exterior walls are 2x6 & 3 coats of stucco*Outstanding backyard oasis has inground pool/built-in BBQ and lovely patio area*Detached casita w a 3/4 bath adding 187 sqft *Show Me!
Location
State NV
County Clark County
Community Two Crows
Zoning Single Family
Body of Water Public
Rooms
Other Rooms Guest House
Interior
Interior Features Ceiling Fan(s), Primary Downstairs, Pot Rack, Window Treatments, Central Vacuum
Heating Central, Gas, Multiple Heating Units
Cooling Attic Fan, Central Air, Electric, 2 Units
Flooring Laminate, Tile
Fireplaces Number 1
Fireplaces Type Family Room, Gas, Multi-Sided
Window Features Plantation Shutters
Appliance Dryer, Disposal, Gas Range, Microwave, Refrigerator, Washer, Solar Hot Water
Laundry Cabinets, Gas Dryer Hookup, Main Level, Laundry Room, Sink
Exterior
Exterior Feature Built-in Barbecue, Barbecue, Handicap Accessible, Patio, Private Yard
Parking Features Attached, Garage, Inside Entrance
Garage Spaces 3.0
Fence Block, Back Yard
Pool Solar Heat
Utilities Available Underground Utilities
Roof Type Pitched,Tile
Porch Covered, Patio
Garage 1
Private Pool yes
Building
Lot Description Landscaped, Rocks, < 1/4 Acre
Faces West
Story 1
Sewer Public Sewer
Water Public
Architectural Style One Story
Construction Status RESALE
Schools
Elementary Schools Stevens Josh, Josh Stevens
Middle Schools Brown B. Mahlon
High Schools Basic Academy
Others
HOA Name Two Crows
HOA Fee Include Association Management
Tax ID 160-33-613-019
Acceptable Financing Cash, Conventional
Listing Terms Cash, Conventional
Financing Cash
Read Less

Copyright 2025 of the Las Vegas REALTORS®. All rights reserved.
Bought with Alex Grodzinsky • Realty ONE Group, Inc



