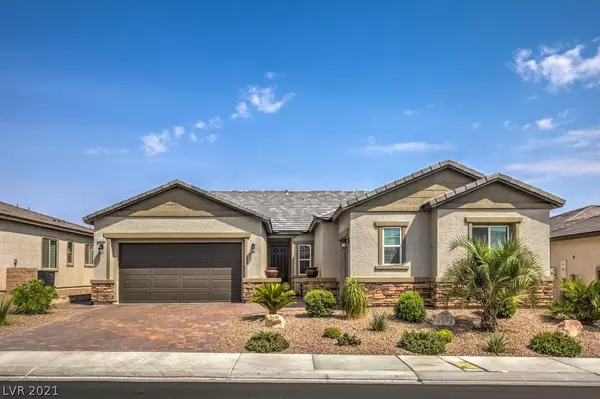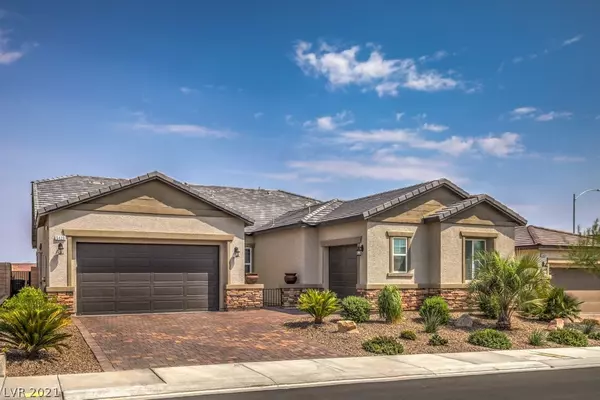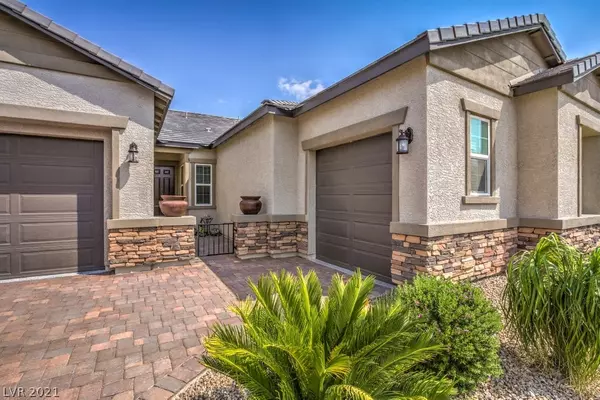For more information regarding the value of a property, please contact us for a free consultation.
5420 Harold Arthur Street North Las Vegas, NV 89031
Want to know what your home might be worth? Contact us for a FREE valuation!

Our team is ready to help you sell your home for the highest possible price ASAP
Key Details
Sold Price $570,000
Property Type Single Family Home
Sub Type Single Family Residence
Listing Status Sold
Purchase Type For Sale
Square Footage 2,536 sqft
Price per Sqft $224
Subdivision Breccia Bay
MLS Listing ID 2329417
Sold Date 10/22/21
Style One Story
Bedrooms 3
Full Baths 2
Half Baths 1
Construction Status RESALE
HOA Y/N Yes
Originating Board GLVAR
Year Built 2020
Annual Tax Amount $669
Lot Size 6,534 Sqft
Acres 0.15
Property Description
Gorgeous one story Richmond American Designer home in beautiful gated community is as good as NEW: built in 2020! This immaculate turnkey 3 bed, 2.5 bath has so many lovely features. Welcoming foyer leads to open plan Great Room, w/ an attractive double-door entry to your future home office, complete w/ custom glass facing cabinetry. Dining room & stunning open kitchen possesses Epicurean stainless-steel appliances w/ vented hood, & premier maple cabinets w/ espresso finish that soft-close. Convenient double pantries, granite countertops & island w/ bar seating will appeal to chefs! Primary bedroom & deluxe primary bath are a spacious combination suite w/ dual vanity quartz countertops. Den close to 2nd & 3rd bedrooms can be home gym, entertainment area, or hobby room. Professionally landscaped yard w/ water-saving turf, fruit trees, & sublime lap pool complete with ISOLATED spa w/ 6 jets ($50k value) complete the property. Don't hesitate - a new home in this move-in condition is RARE!
Location
State NV
County Clark County
Community Thoroughbred Mgmt.
Zoning Single Family
Body of Water Public
Interior
Interior Features Bedroom on Main Level, Ceiling Fan(s), Primary Downstairs, Window Treatments, Programmable Thermostat
Heating Central, Gas, Multiple Heating Units
Cooling Central Air, Electric
Flooring Carpet, Ceramic Tile
Window Features Blinds,Double Pane Windows,Insulated Windows,Low Emissivity Windows,Plantation Shutters,Window Treatments
Appliance Built-In Gas Oven, Double Oven, Dryer, Disposal, Microwave, Refrigerator, Water Softener Owned, Washer
Laundry Gas Dryer Hookup, Main Level, Laundry Room
Exterior
Exterior Feature Patio, Private Yard, Sprinkler/Irrigation
Parking Features Attached, Epoxy Flooring, Garage, Inside Entrance, Storage
Garage Spaces 3.0
Fence Block, Back Yard
Pool In Ground, Private, Pool/Spa Combo, Waterfall
Utilities Available Cable Available, Underground Utilities
Amenities Available Gated
Roof Type Tile
Porch Covered, Patio
Private Pool yes
Building
Lot Description Drip Irrigation/Bubblers, Desert Landscaping, Fruit Trees, Sprinklers In Rear, Sprinklers In Front, Landscaped, Rocks, Synthetic Grass, < 1/4 Acre
Faces West
Story 1
Sewer Public Sewer
Water Public
Structure Type Frame,Stucco
Construction Status RESALE
Schools
Elementary Schools Watson Frederick W, Watson Frederick W
Middle Schools Findlay Clifford O.
High Schools Mojave
Others
HOA Name Thoroughbred Mgmt.
HOA Fee Include Association Management
Tax ID 124-33-520-057
Security Features Fire Sprinkler System,Gated Community
Acceptable Financing Cash, Conventional, VA Loan
Listing Terms Cash, Conventional, VA Loan
Financing Conventional
Read Less

Copyright 2024 of the Las Vegas REALTORS®. All rights reserved.
Bought with Julia A Suarez • United Realty Group




