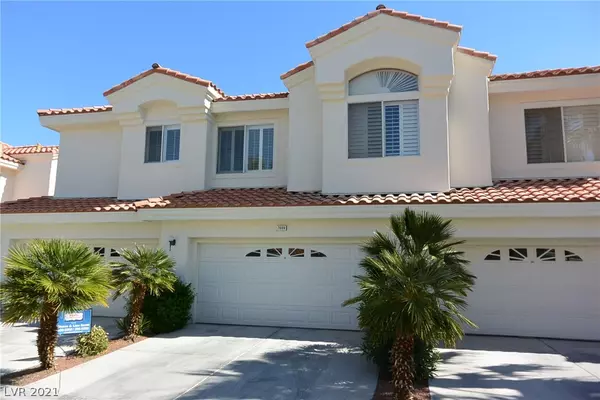For more information regarding the value of a property, please contact us for a free consultation.
7609 Rolling View Drive #201 Las Vegas, NV 89149
Want to know what your home might be worth? Contact us for a FREE valuation!

Our team is ready to help you sell your home for the highest possible price ASAP
Key Details
Sold Price $250,000
Property Type Condo
Sub Type Condominium
Listing Status Sold
Purchase Type For Sale
Square Footage 1,488 sqft
Price per Sqft $168
Subdivision Villas On The Green
MLS Listing ID 2332966
Sold Date 10/19/21
Style Two Story
Bedrooms 2
Full Baths 2
Construction Status RESALE
HOA Fees $235/mo
HOA Y/N Yes
Originating Board GLVAR
Year Built 1990
Annual Tax Amount $1,428
Property Description
FANTASTIC LOCATION IN NORTHWEST ADJOINING CENTENNIAL HILLS AND SITUATED IN THE HIGHLY COVETED PAINTED DESERT GUARD GATED COMMUNITY! RESORT-STYLE LIVING IN DOUBLE GATED COMMUNITY (1 WITH GUARD), COMMUNITY POOL WITH WATERFALL FEATURE AND SPA! PREMIUM LOCATION WITH INCREDIBLE GOLF AND MOUNTAIN VIEWS! THE OPEN FLOOR PLAN FEATURES A LARGE GREAT ROOM WITH A GAS FIREPLACE AND FRENCH DOORS TO A COVERED PATIO BALCONY WITH INCREDIBLE GOLF VIEWS TO ENJOY YOUR MORNING COFFEE WHILE WATCHING THE GOLFERS GO BY! THE U-SHAPED KITCHEN MAKES PREPARING FAMILY MEALS EASY AND ENJOY SHARING MEALS AT THE BREAKFAST BAR OR IN THE ADJACENT DINING AREA. THE LAUNDRY ROOM HAS A SINK WITH A CABINET. SPACIOUS PRIMARY BEDROOM OFFERS LARGE PICTURE WINDOW WITH GOLF VIEW, VAULTED CEILING, CEILING FAN AND LEADS TO ENSUITE BATH OFFERING DUAL SINKS, SEPARATE WALK-IN SHOWER, GARDEN SOAKING TUB, AND WALK-IN CLOSET. 2 CAR GARAGE WITH DIRECT ACCESS! UPSTAIRS UNIT WITH GREAT VIEWS! MUST SEE!
Location
State NV
County Clark County
Community Pdca/Votg
Zoning Multi-Family
Body of Water Public
Interior
Interior Features Ceiling Fan(s), Window Treatments
Heating Central, Electric
Cooling Central Air, Electric, Refrigerated
Flooring Carpet, Tile
Fireplaces Number 1
Fireplaces Type Gas, Glass Doors, Great Room
Window Features Double Pane Windows,Plantation Shutters,Window Treatments
Appliance Dryer, Dishwasher, Disposal, Gas Range, Microwave, Refrigerator, Washer
Laundry Cabinets, Gas Dryer Hookup, Laundry Room, Sink
Exterior
Exterior Feature Balcony, Sprinkler/Irrigation
Parking Features Attached, Finished Garage, Garage, Garage Door Opener, Inside Entrance, Private, Guest
Garage Spaces 2.0
Fence None
Pool Community
Community Features Pool
Utilities Available Cable Available, Underground Utilities
Amenities Available Clubhouse, Golf Course, Gated, Barbecue, Pool, Racquetball, Guard, Spa/Hot Tub, Tennis Court(s)
View Y/N 1
View Golf Course, Mountain(s)
Roof Type Pitched,Tile
Street Surface Paved
Porch Balcony
Garage 1
Private Pool no
Building
Lot Description Drip Irrigation/Bubblers, Desert Landscaping, Landscaped, Rocks, < 1/4 Acre
Faces North
Story 2
Sewer Public Sewer
Water Public
Architectural Style Two Story
Structure Type Frame,Stucco,Drywall
Construction Status RESALE
Schools
Elementary Schools Allen Dean La Mar, Allen Dean La Mar
Middle Schools Leavitt Justice Myron E
High Schools Centennial
Others
HOA Name PDCA/VOTG
HOA Fee Include Association Management,Maintenance Grounds,Recreation Facilities,Reserve Fund,Security
Tax ID 125-34-114-019
Security Features Gated Community
Acceptable Financing Cash, Conventional, VA Loan
Listing Terms Cash, Conventional, VA Loan
Financing Conventional
Read Less

Copyright 2025 of the Las Vegas REALTORS®. All rights reserved.
Bought with Linda J Vaden • Black & Cherry Real Estate



