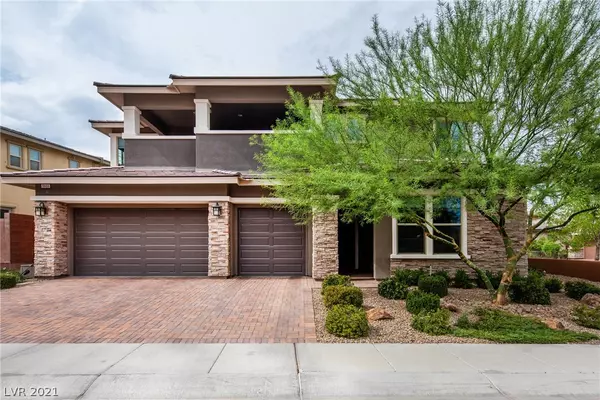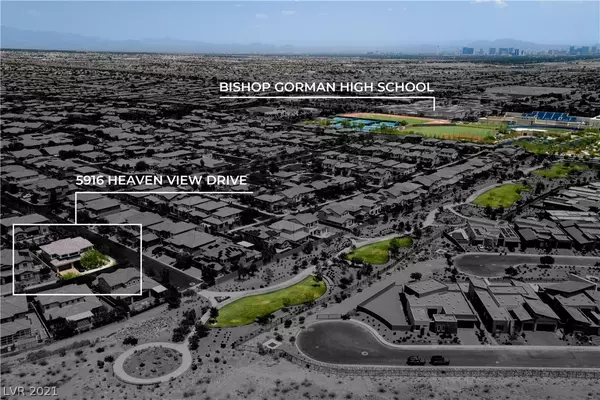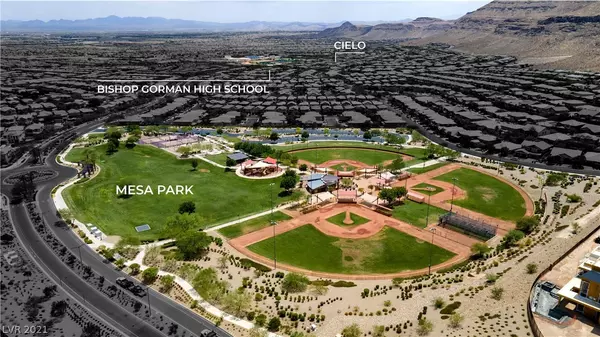For more information regarding the value of a property, please contact us for a free consultation.
5916 Heaven View Drive Las Vegas, NV 89135
Want to know what your home might be worth? Contact us for a FREE valuation!

Our team is ready to help you sell your home for the highest possible price ASAP
Key Details
Sold Price $1,320,000
Property Type Single Family Home
Sub Type Single Family Residence
Listing Status Sold
Purchase Type For Sale
Square Footage 3,461 sqft
Price per Sqft $381
Subdivision Cielo
MLS Listing ID 2317180
Sold Date 10/15/21
Style Two Story
Bedrooms 5
Full Baths 3
Half Baths 1
Construction Status RESALE
HOA Fees $22/qua
HOA Y/N Yes
Originating Board GLVAR
Year Built 2017
Annual Tax Amount $5,889
Lot Size 6,969 Sqft
Acres 0.16
Property Description
This designer-inspired, luxury gem is nestled in the gated community of Cielo within The Mesas, surrounded by beautiful Summerlin parks and backed by scenic hiking trails. This is perhaps the finest finished home in the community! 5916 Heaven View Drive offers all of the most desirable elements associated with resort-style living & elegant entertainment. This 5 bedroom home lends endless areas to entertain, such as a home theater and an additional den perfectly suited for a billiard or game room. The floor plan centers around a great room with soaring ceilings as a focal point, next to your very own chef-inspired gourmet kitchen. Take a step out of your oversized sliding glass doors to a private oasis complete with a covered outdoor bbq area, massive party spa with sheer-decent water falls, and a lush fruit tree lined yard. Your 3-car garage is equipped with an E/V charger and space to store. This stunning property will most certainly not last. Schedule your private viewing today!
Location
State NV
County Clark County
Community Cielo
Zoning Single Family
Body of Water Public
Interior
Interior Features Bedroom on Main Level, Ceiling Fan(s), Primary Downstairs, Window Treatments
Heating Central, Gas, Multiple Heating Units, Zoned
Cooling Central Air, Electric, 2 Units
Flooring Tile
Fireplaces Number 1
Fireplaces Type Gas, Great Room
Window Features Double Pane Windows,Drapes,Window Treatments
Appliance Built-In Gas Oven, Gas Cooktop, Disposal, Microwave, Refrigerator, Tankless Water Heater
Laundry Cabinets, Electric Dryer Hookup, Gas Dryer Hookup, Main Level, Laundry Room, Sink
Exterior
Exterior Feature Built-in Barbecue, Balcony, Barbecue, Patio
Parking Features Attached, Epoxy Flooring, Electric Vehicle Charging Station(s), Garage, Garage Door Opener, Storage
Garage Spaces 3.0
Fence Block, Back Yard
Pool None
Amenities Available Gated, Jogging Path, Barbecue, Playground, Park
Roof Type Tile
Porch Balcony, Covered, Patio
Garage 1
Private Pool no
Building
Lot Description Fruit Trees, Landscaped, Synthetic Grass, < 1/4 Acre
Faces East
Story 2
Sewer Public Sewer
Water Public
Architectural Style Two Story
Structure Type Drywall
Construction Status RESALE
Schools
Elementary Schools Batterman Kathy, Batterman Kathy
Middle Schools Fertitta Frank & Victoria
High Schools Durango
Others
HOA Name Cielo
HOA Fee Include Association Management,Common Areas,Maintenance Grounds,Taxes
Tax ID 164-36-210-021
Security Features Fire Sprinkler System,Gated Community
Acceptable Financing Cash, Conventional
Listing Terms Cash, Conventional
Financing Conventional
Read Less

Copyright 2025 of the Las Vegas REALTORS®. All rights reserved.
Bought with Stephen Roberts • SER Realty LLC



